HOME ADDITIONS
Home additions are a transformative way to enhance both the value and functionality of your property. In the DMV area, navigating zoning regulations, historic preservation requirements, and neighborhood constraints is essential for a successful project. Inside, we provide a detailed overview of the process, offering insights into the critical design considerations for a seamless addition to your home.
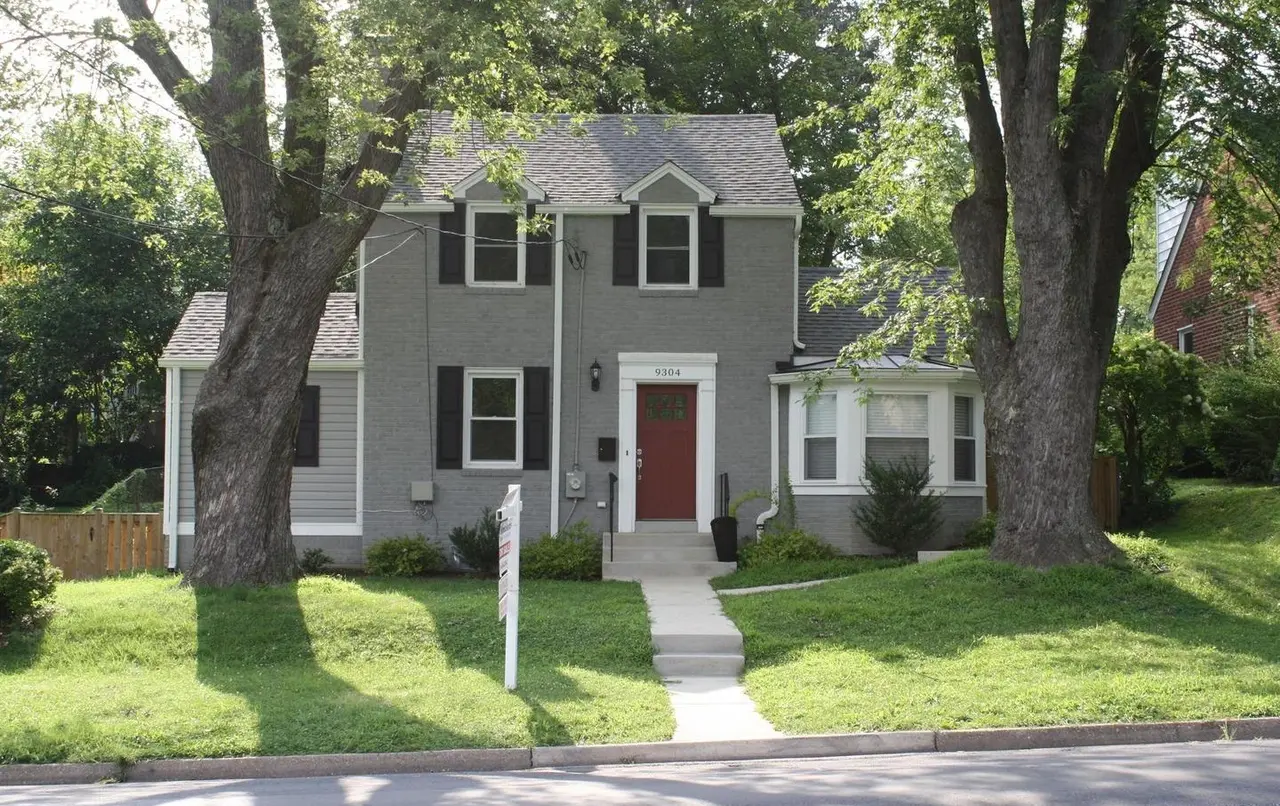
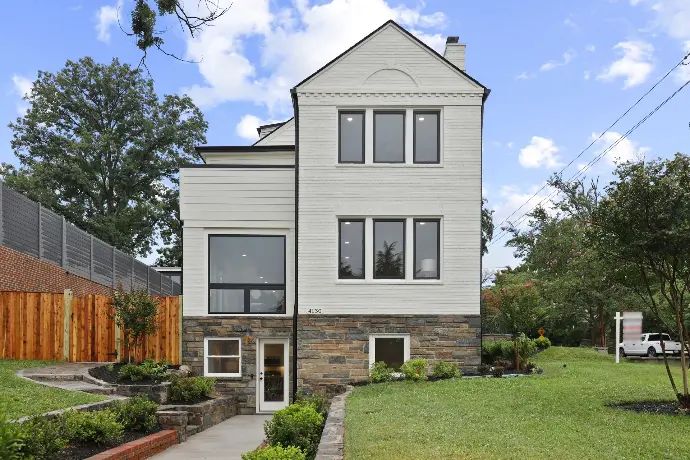
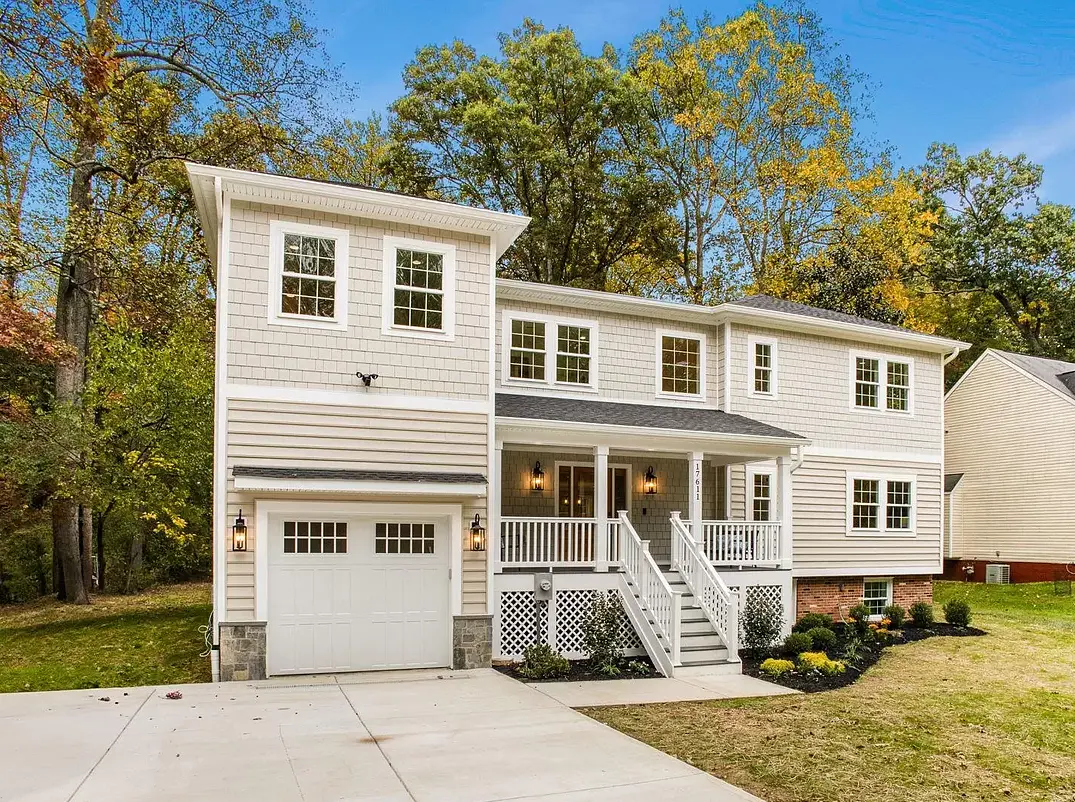
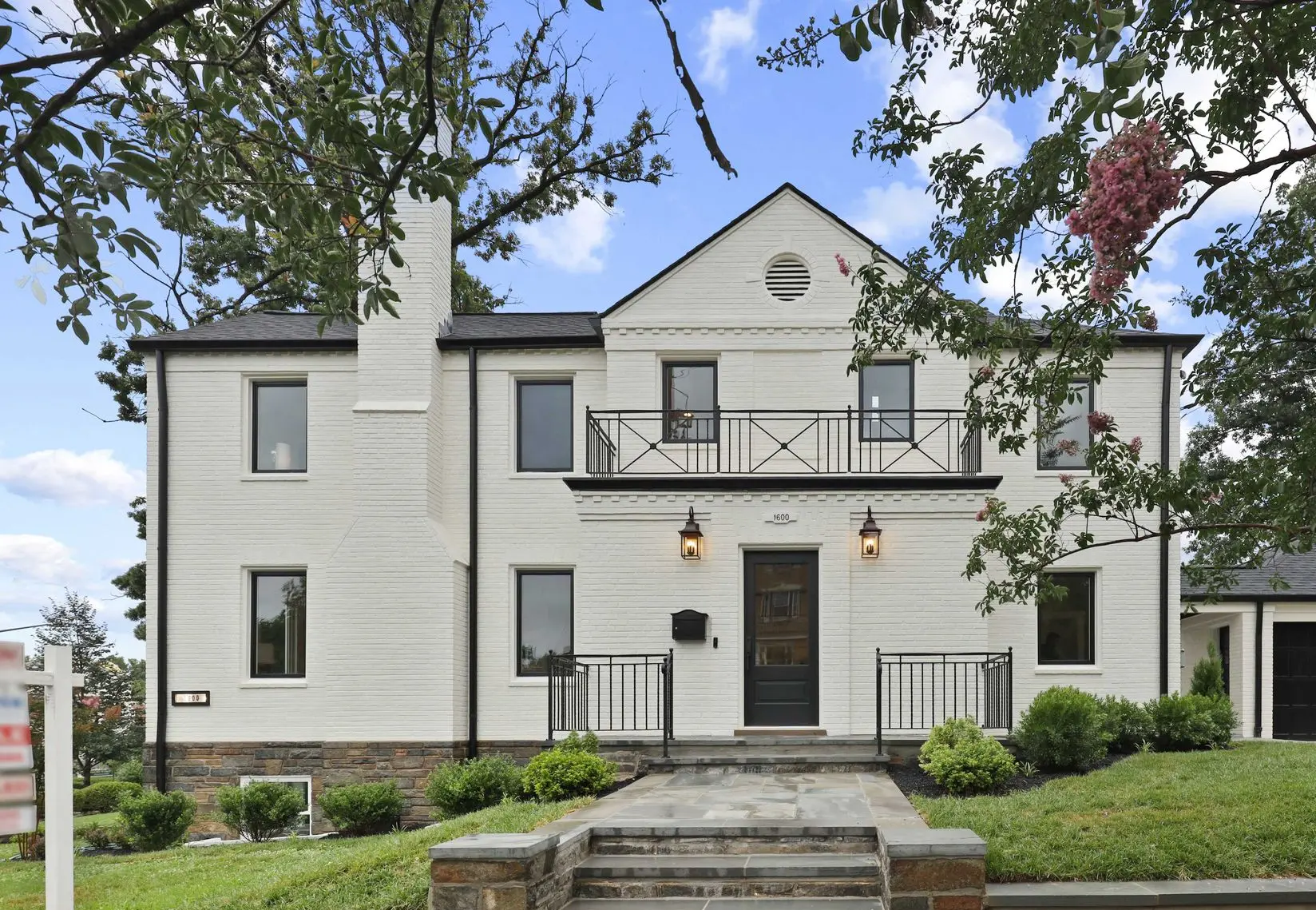
Home Additions: Process and Key Considerations
Adding to your home is a major investment and a complex undertaking, especially in areas like Washington, DC, Maryland, and Northern Virginia. Zoning laws, historical designations, and neighborhood boards often play a pivotal role in determining what is feasible. To ensure a successful outcome, Homecrest Builders prioritizes research, planning, and expert guidance at every stage of the project.
Feasibility and Planning
Before delving into design, a thorough feasibility assessment is essential. This includes analyzing zoning ordinances like lot coverage limits, setback requirements, and floor area ratios. For homes in historic districts or areas governed by homeowners’ associations, additional approvals may be required. Our team works with architects, consultants, and local boards to evaluate project viability before moving forward.
The Design Process
Once feasibility is confirmed, the design phase begins. Our approach focuses on blending the new structure harmoniously with the existing home. From scale and massing to interior flow and exterior tie-ins, every detail is carefully considered. During this phase, you can expect:
- Initial Design Consultation: Understanding your needs, lifestyle, and vision.
- Schematic Design: Developing floor plans, 3D renderings, and layout options tailored to your preferences.
- Revisions: Incorporating your feedback into a refined design.
Construction Planning
With the design finalized, we coordinate with our trade partners, including engineers, plumbers, and electricians, to prepare for construction. During this phase:
- Finishes and materials are selected, prioritizing aesthetics, durability, and budget.
- Comprehensive construction documents are prepared to guide the build.
- Permits are secured, adhering to the regulatory requirements of the jurisdiction.
Execution and Completion
When construction begins, our team ensures clear communication and meticulous project management:
- Regular progress updates and site meetings keep you informed.
- Our project managers coordinate every aspect, ensuring timelines and budgets are met.
- Upon completion, we conduct a thorough walk-through to guarantee your satisfaction
Home additions require expertise, precision, and a deep understanding of local regulations. At Homecrest Builders, we are committed to delivering a seamless process and a result that exceeds expectations.
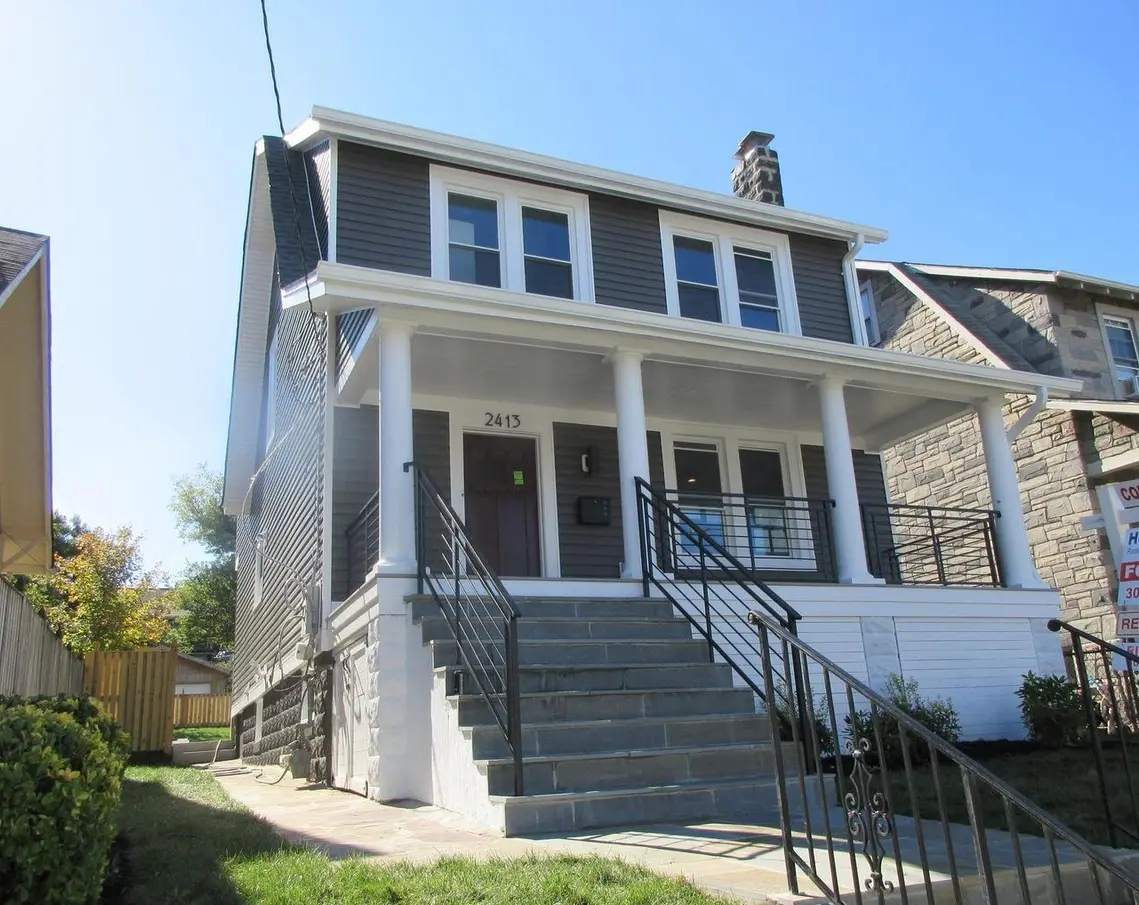
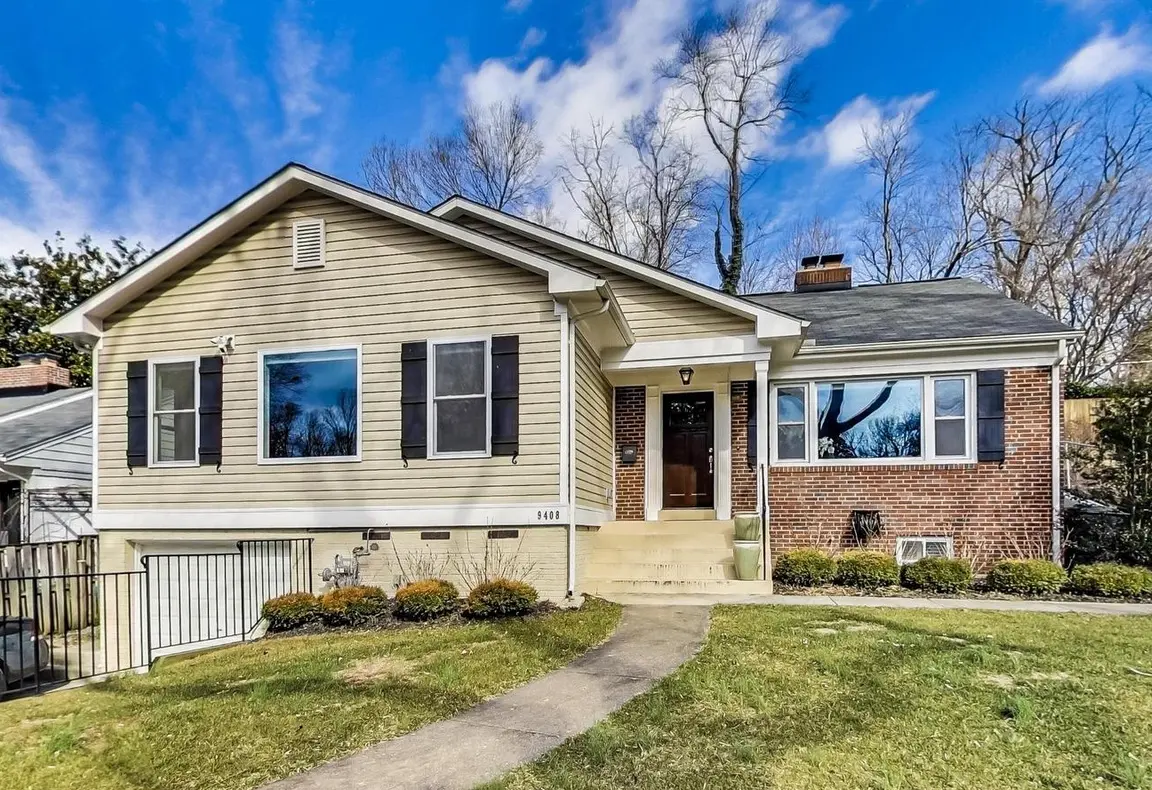
HOME ADDITIONS
Home additions are a transformative way to enhance both the value and functionality of your property. In the DMV area, navigating zoning regulations, historic preservation requirements, and neighborhood constraints is essential for a successful project. Inside, we provide a detailed overview of the process, offering insights into the critical design considerations for a seamless addition to your home.



Home Additions: Process and Key Considerations
Adding to your home is a major investment and a complex undertaking, especially in areas like Washington, DC, Maryland, and Northern Virginia. Zoning laws, historical designations, and neighborhood boards often play a pivotal role in determining what is feasible. To ensure a successful outcome, Homecrest Builders prioritizes research, planning, and expert guidance at every stage of the project.
Feasibility and Planning
Before delving into design, a thorough feasibility assessment is essential. This includes analyzing zoning ordinances like lot coverage limits, setback requirements, and floor area ratios. For homes in historic districts or areas governed by homeowners’ associations, additional approvals may be required. Our team works with architects, consultants, and local boards to evaluate project viability before moving forward.
The Design Process
Once feasibility is confirmed, the design phase begins. Our approach focuses on blending the new structure harmoniously with the existing home. From scale and massing to interior flow and exterior tie-ins, every detail is carefully considered. During this phase, you can expect:
- Initial Design Consultation: Understanding your needs, lifestyle, and vision.
- Schematic Design: Developing floor plans, 3D renderings, and layout options tailored to your preferences.
- Revisions: Incorporating your feedback into a refined design.
Construction Planning
With the design finalized, we coordinate with our trade partners, including engineers, plumbers, and electricians, to prepare for construction. During this phase:
- Finishes and materials are selected, prioritizing aesthetics, durability, and budget.
- Comprehensive construction documents are prepared to guide the build.
- Permits are secured, adhering to the regulatory requirements of the jurisdiction.
Execution and Completion
When construction begins, our team ensures clear communication and meticulous project management:
- Regular progress updates and site meetings keep you informed.
- Our project managers coordinate every aspect, ensuring timelines and budgets are met.
- Upon completion, we conduct a thorough walk-through to guarantee your satisfaction
Home additions require expertise, precision, and a deep understanding of local regulations. At Homecrest Builders, we are committed to delivering a seamless process and a result that exceeds expectations.
Let’s Build Your Dream Together!
Kick off your project effortlessly. Complete our simple form to share your ideas and we'll reach out to you shortly.
Click the button to begin!
Let’s Build Your Dream Together!
Kick off your project effortlessly. Complete our simple form to share your ideas and we'll reach out to you shortly.
Click the button to begin!